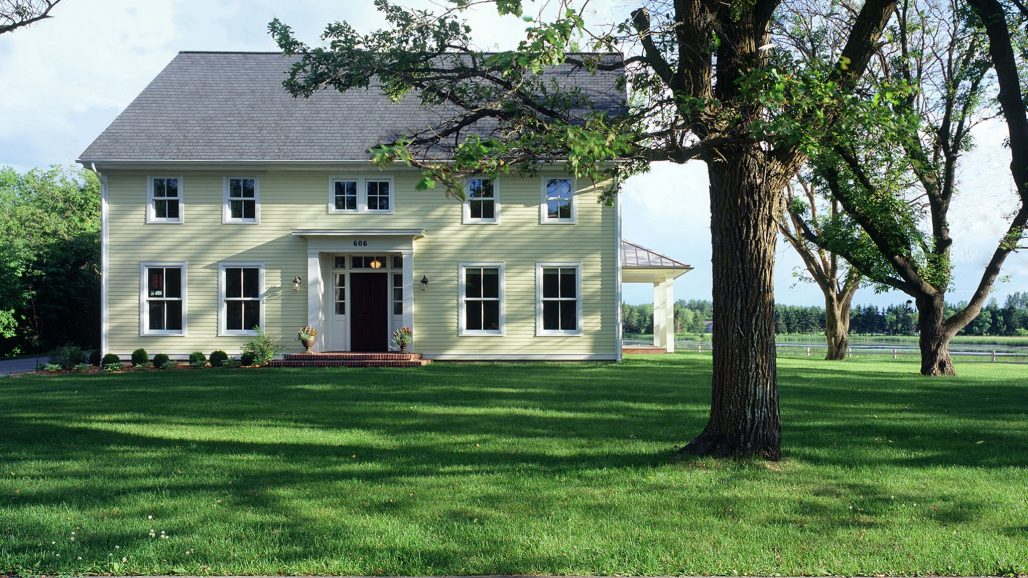RIVERBANK RESIDENCE
WARROAD, MINNESOTA
This new home in northern Minnesota is inspired by the colonial houses of Vermont. A symmetrical center hall colonial elevation faces the street and is joined to a barn form in the back by a one-story link. On the back, the house opens up via 4’x6′ double-hung windows providing views of the adjacent river valley. Material choices stay true to Vermont sources with the use of brick, slate, and other materials from the Green Mountain State.
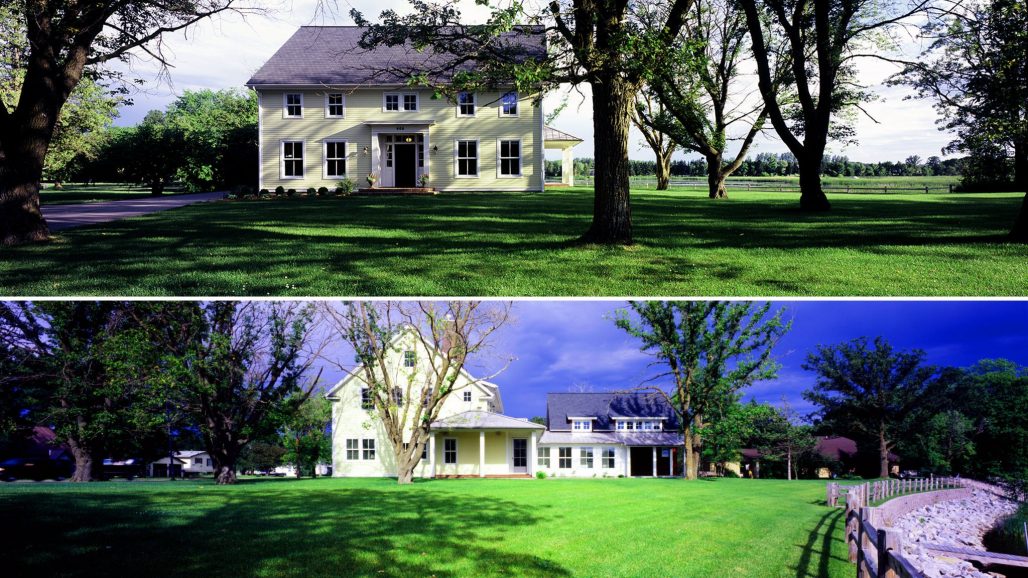
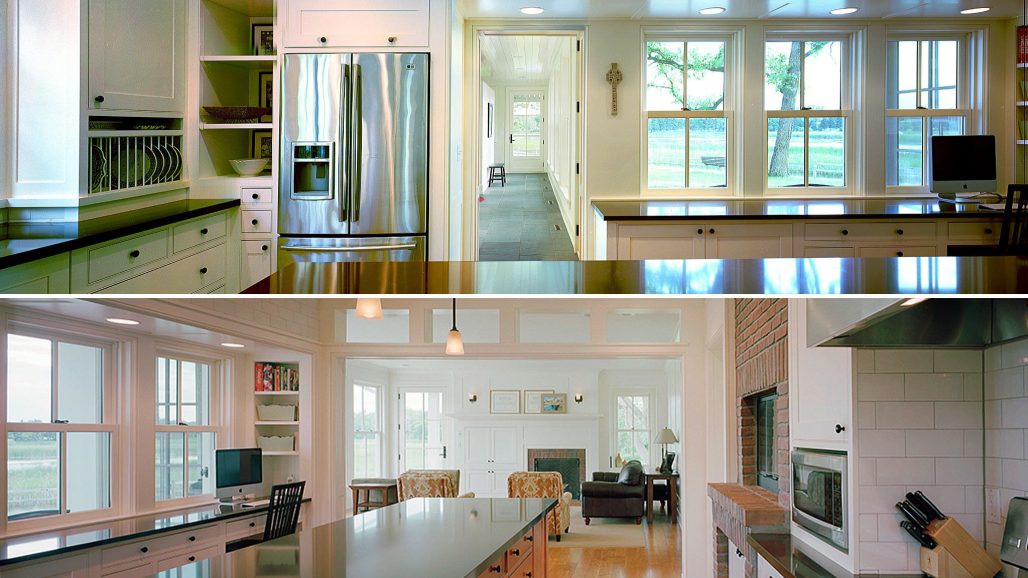
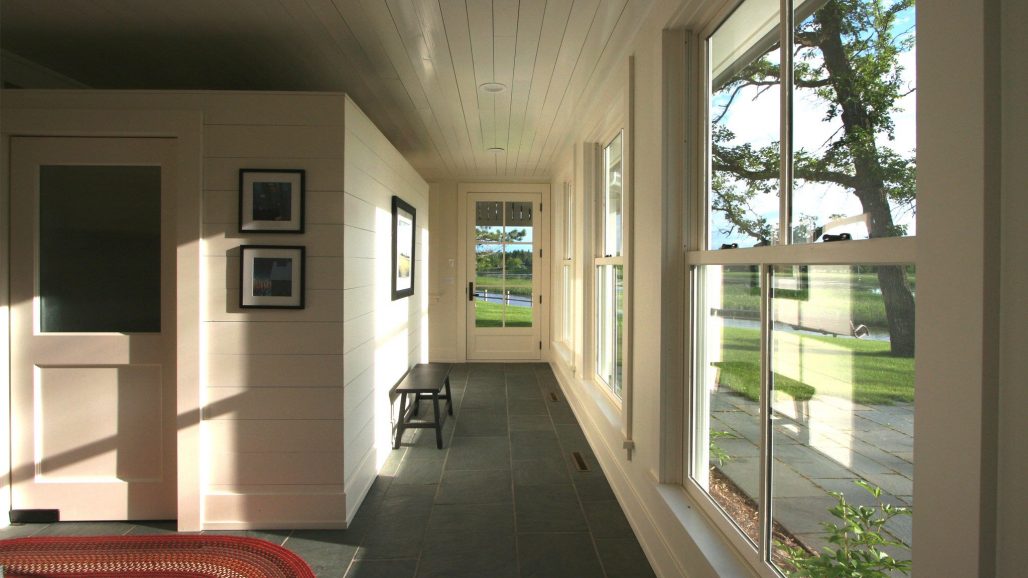
PROJECT TEAM
Todd P. Hansen, AIA, CID, Partner; Ryan Fish, AIA
PHOTOGRAPHY
Peter Bastianelli-Kerze
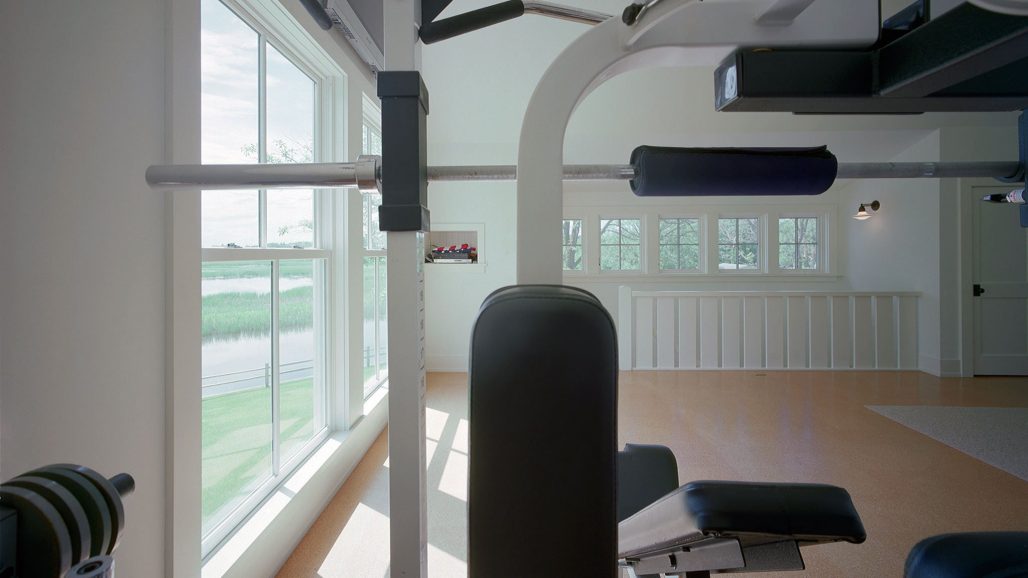
OF NOTE
- First floor study and powder room configured for future first floor master suite.
- Second floor of Barn houses exercise and guest suite overlooking river.
- Wood burning fireplace in kitchen for indoor cooking over fire.

