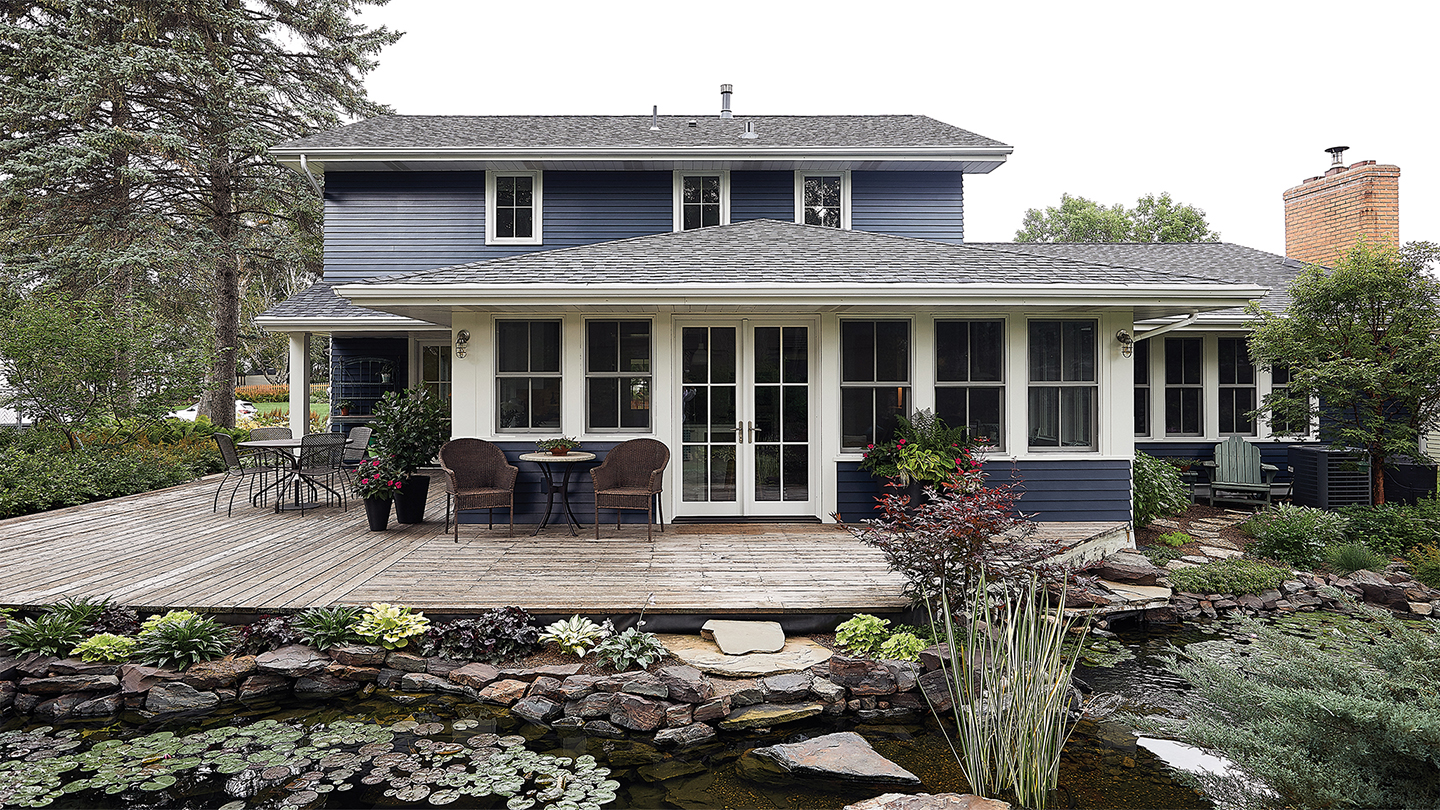SUBURBAN SERENITY
ST. ANTHONY VILLAGE, MINNESOTA
Sometimes it is necessary to re-evaluate the aftermath of past alterations to find the right plan for a home. That was the case for this 1960’s two-story colonial revival in St. Anthony Village. Our task was to rethink the circulation and establish a connection between rooms and to the outside. Careful planning corrected the past alterations throughout the main level and provided more natural flow between spaces with a meaningful connection to the back garden.
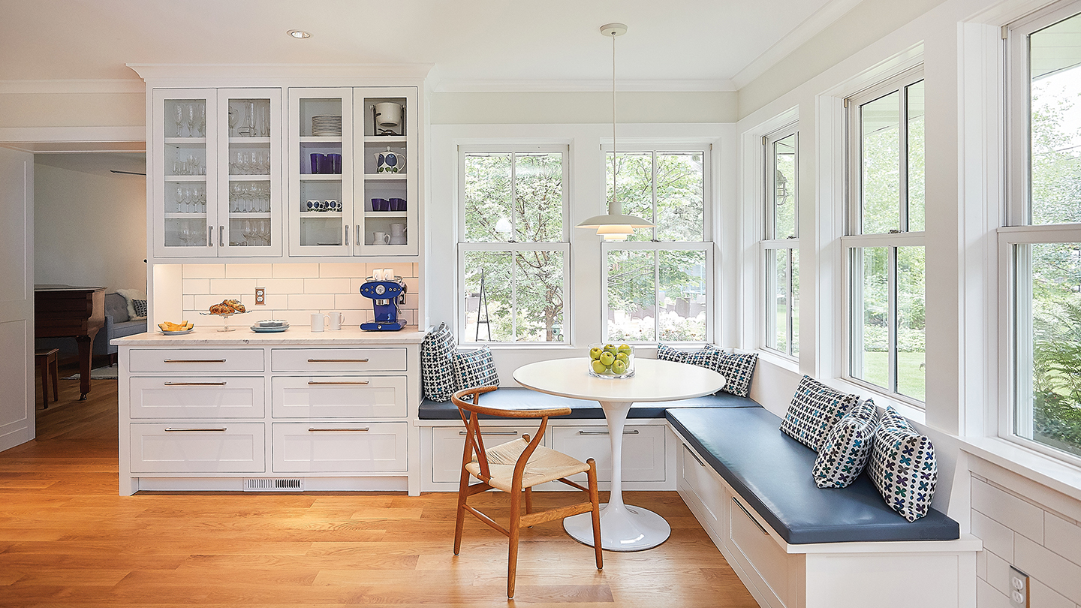
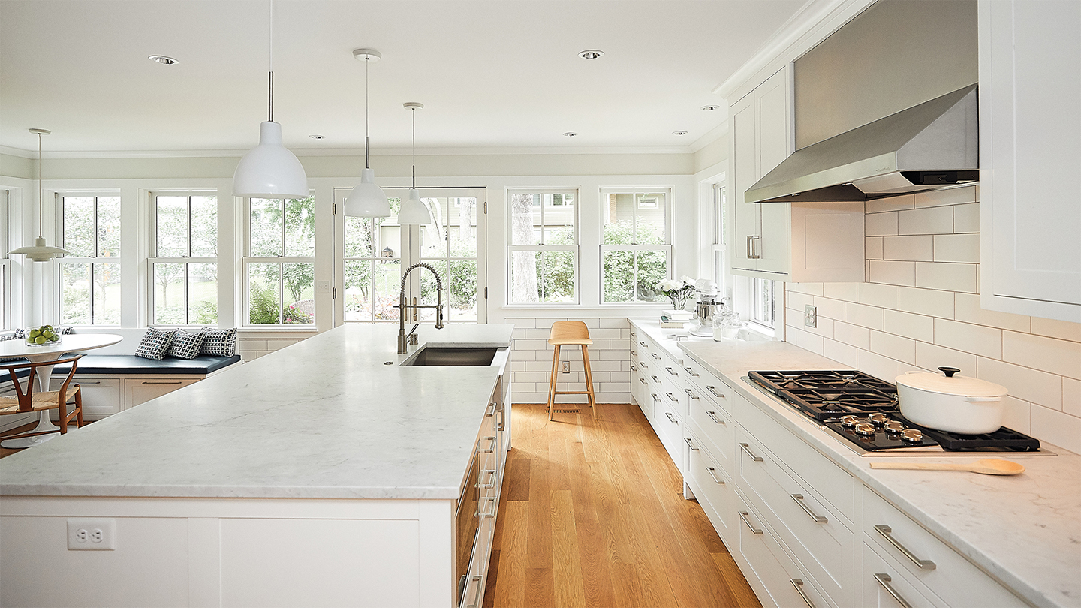
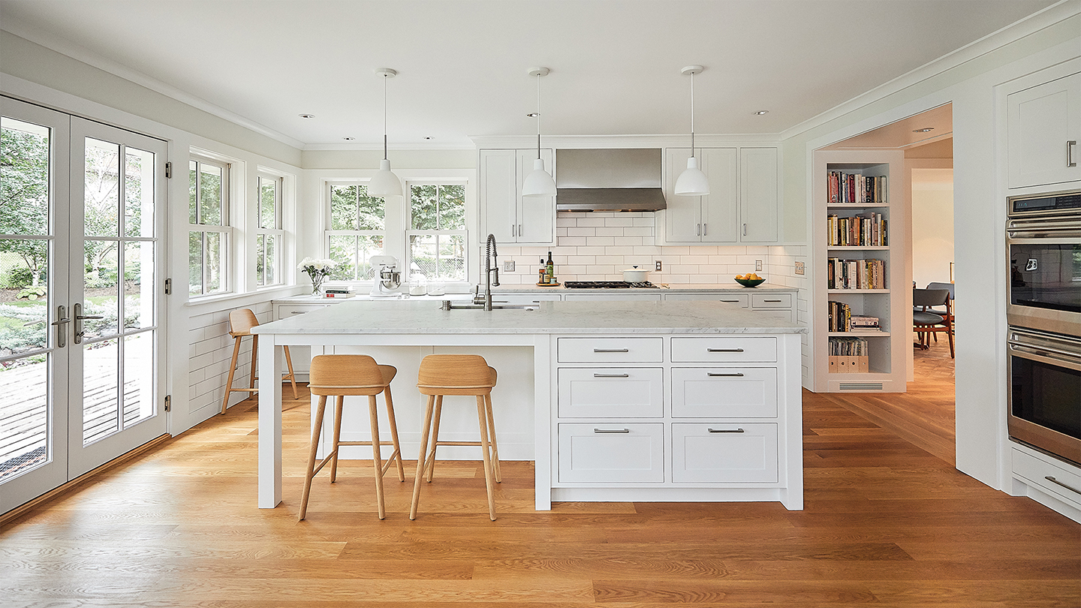
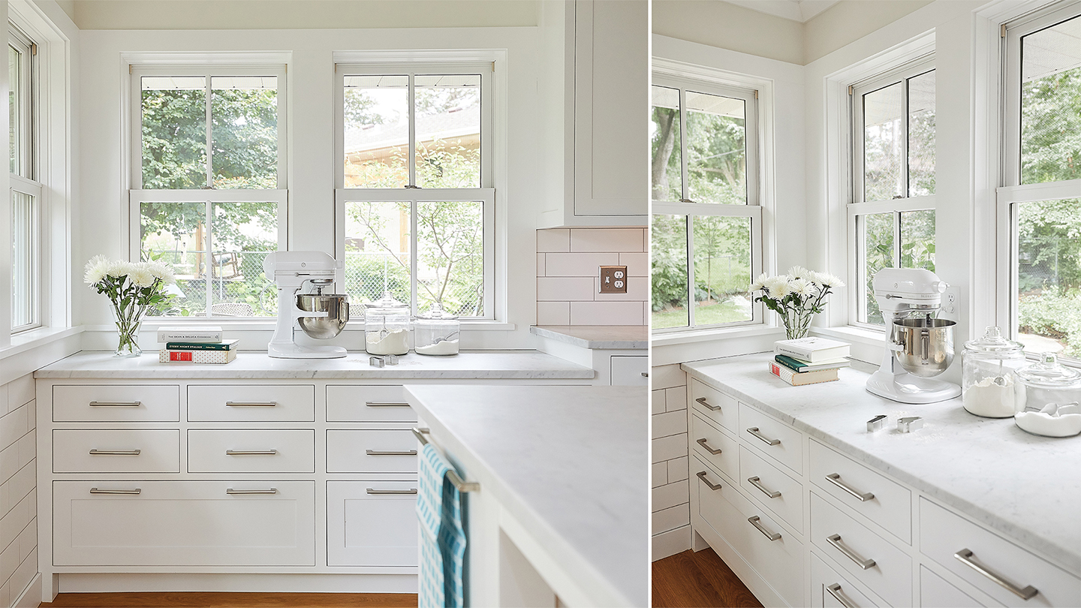
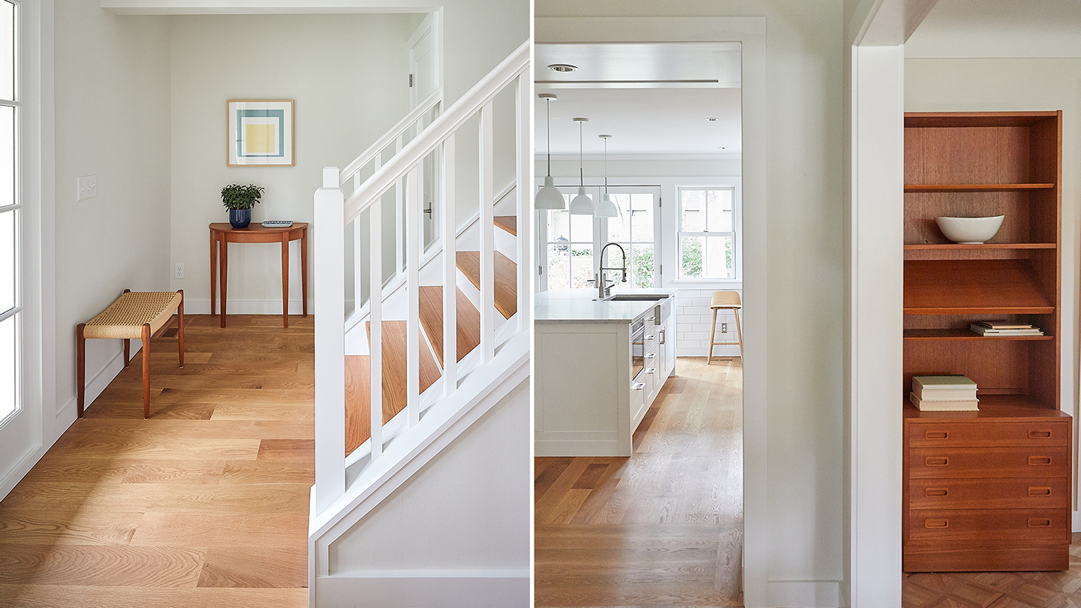
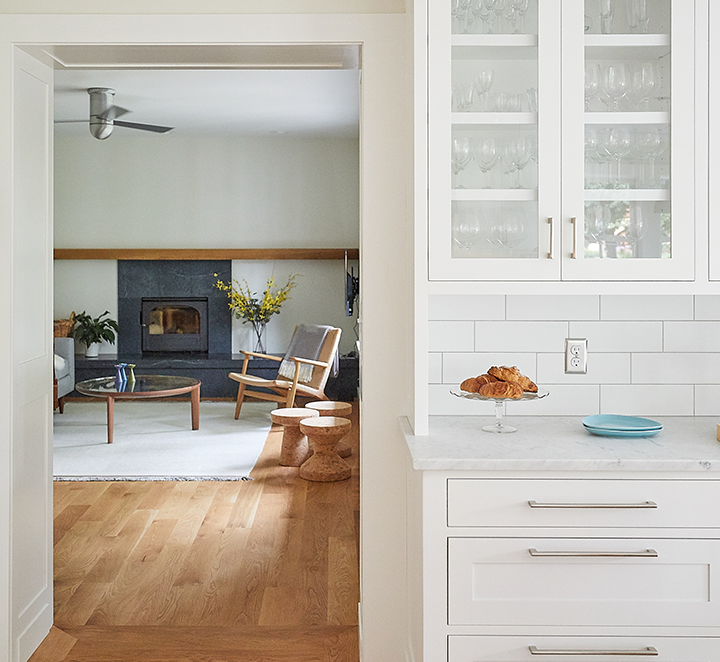
PROJECT TEAM
Christine L. Albertsson, AIA, CID, NCARB, Partner; Paul Harms, Assoc. AIA
PHOTOGRAPHY
Wing (Ta) Ho
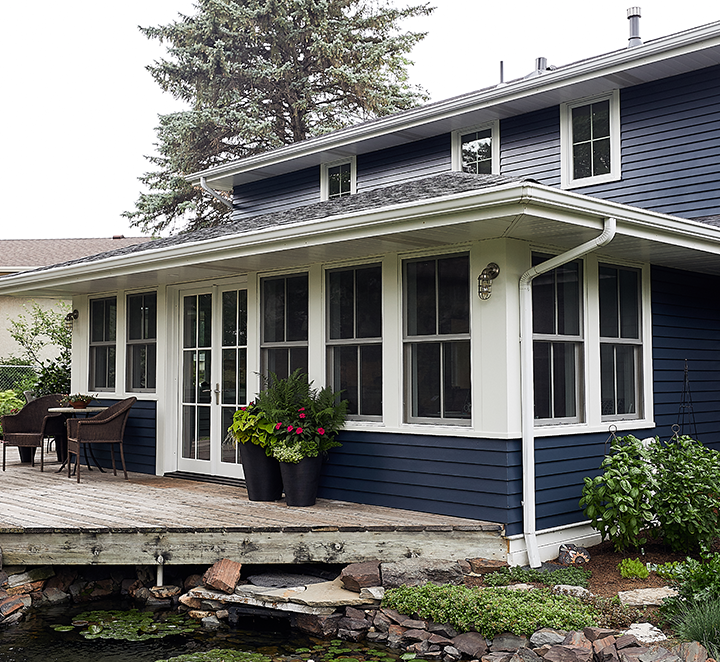
The layout of the main level was conceived with aging-in-place in mind. In the event of needing a wheelchair, the storage room off the mudroom could be made into a walk-in shower and connected to the half bath.
OF NOTE
- Baking is a lifelong joy to the family; cabinets throughout the kitchen’s perimeter were deliberately planned to store the varying sizes of baking utensils. A lower baking counter was created in order to provide a more comfortable kneading surface.

