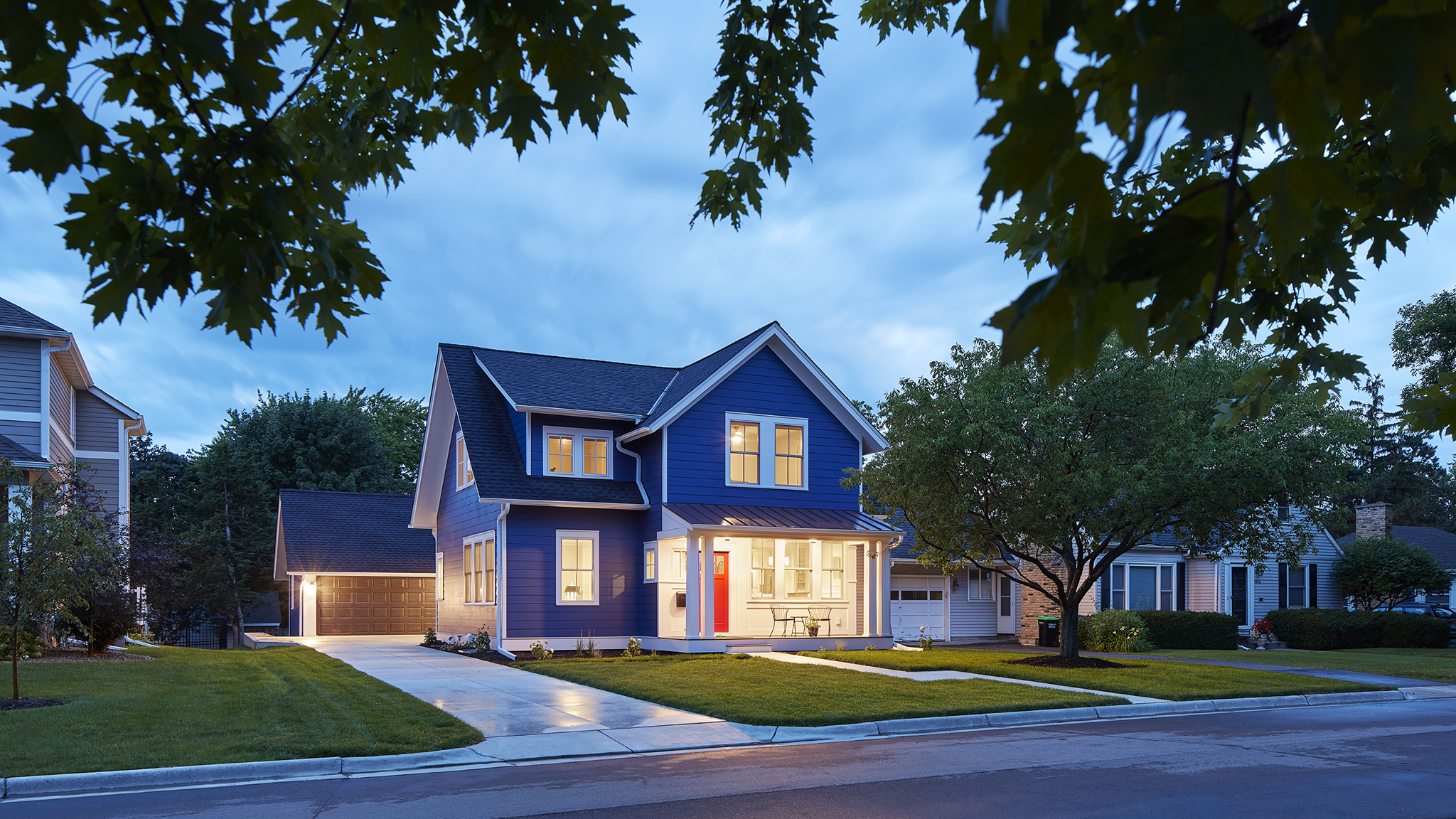BEARD AVENUE URBAN
EDINA, MINNESOTA
After having walked through another project designed by our firm, the client was convinced that only an architect could provide a design for a home that expressed their unique perspective on a classic American residence. The goals were an open, yet connected, kitchen without an island, a dining space that wasn’t a formal dining room, and enough living spaces so that different family configurations could coexist comfortably without the house feeling too large. They challenged the design team to create a classic home that defies trends and set a modern example of timelessness. Bedrooms are right sized, the second floor features a generous laundry room, and spaces are flooded with natural light, enhancing the quality of life.
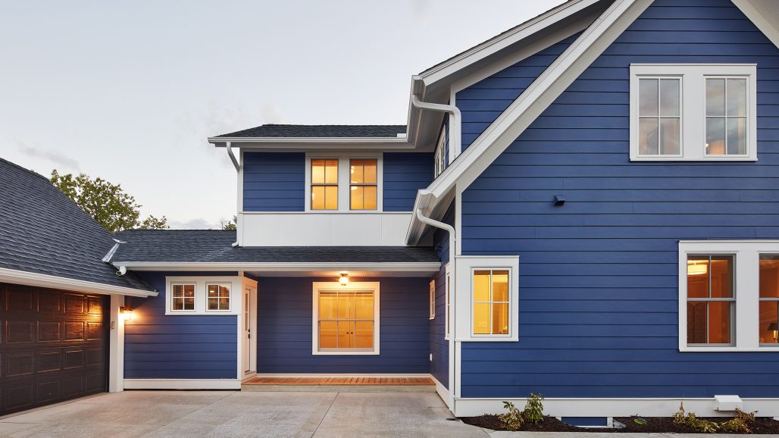
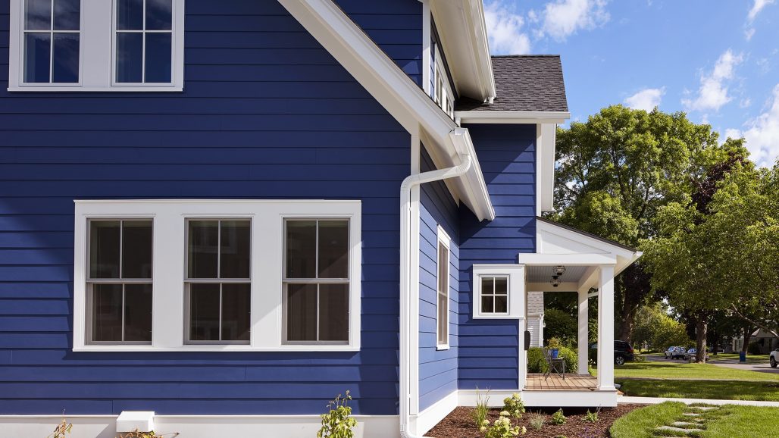
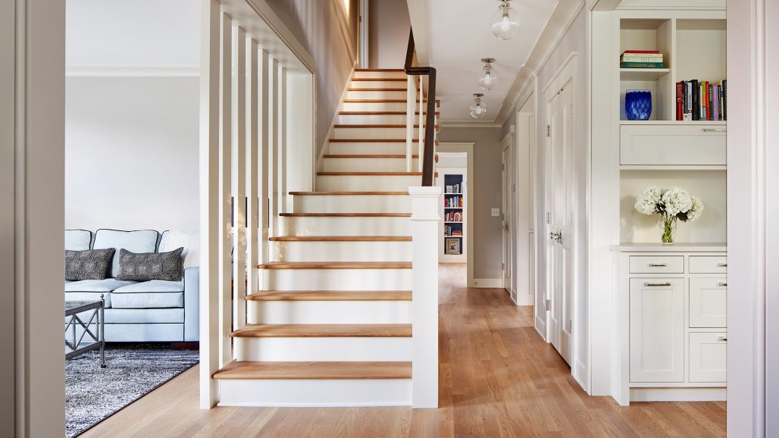
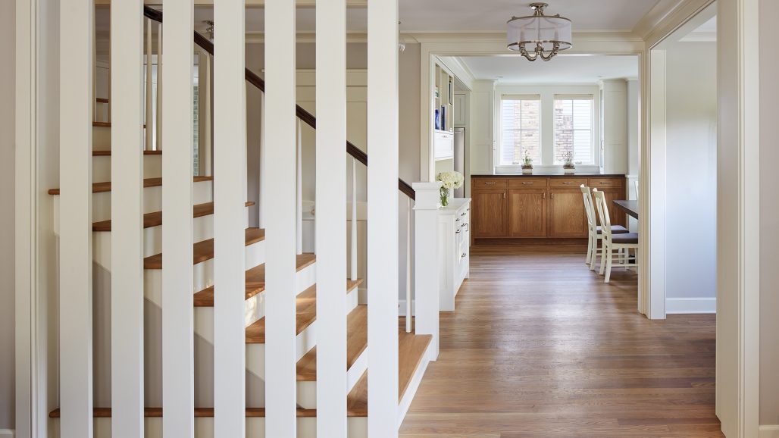
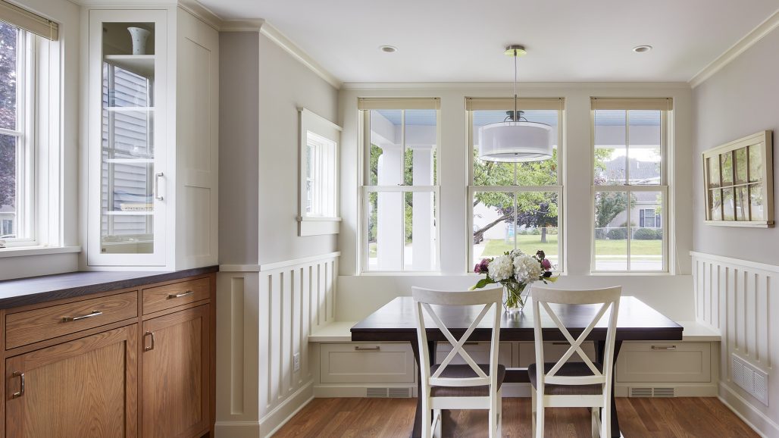
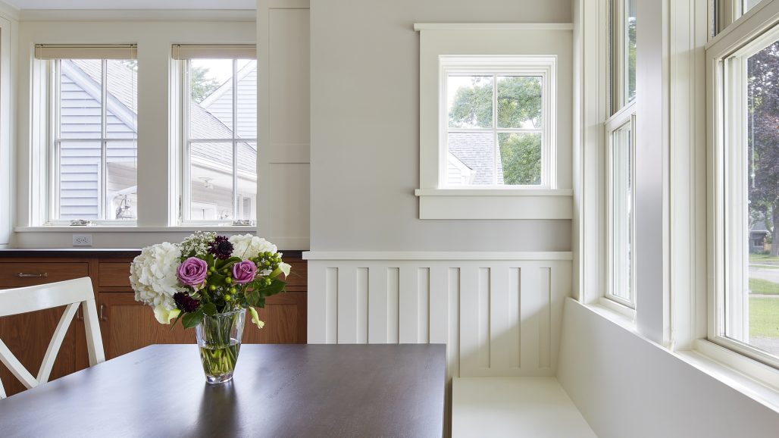
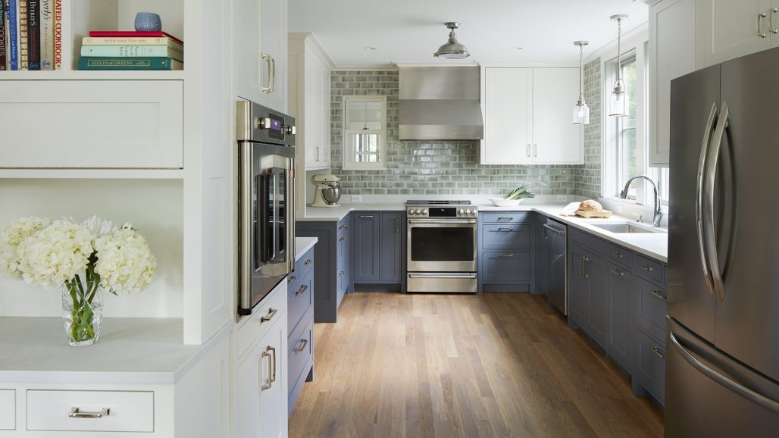
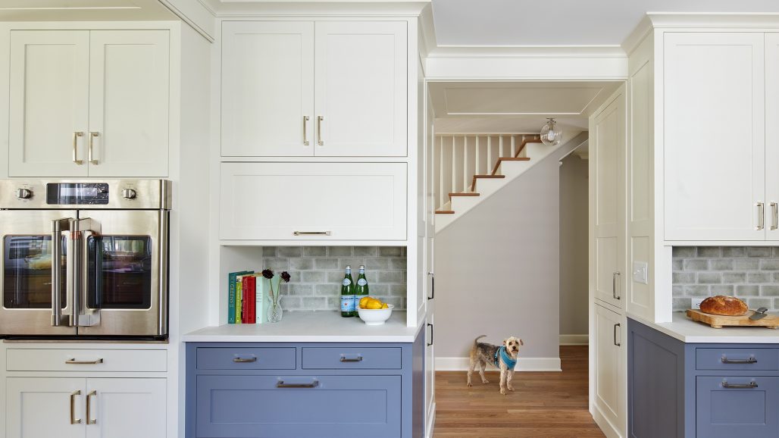
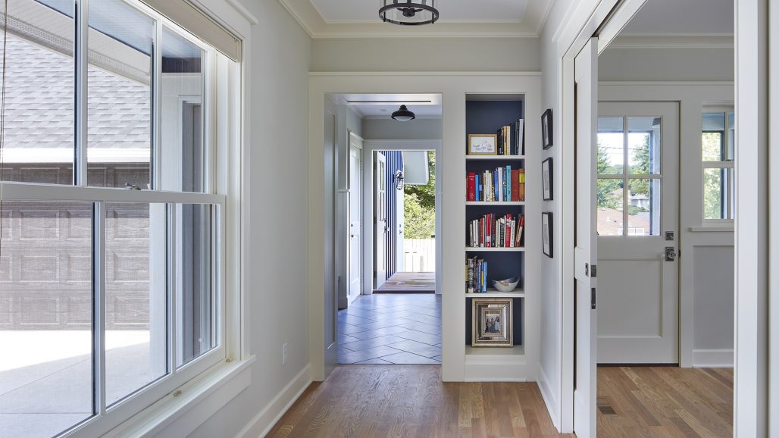
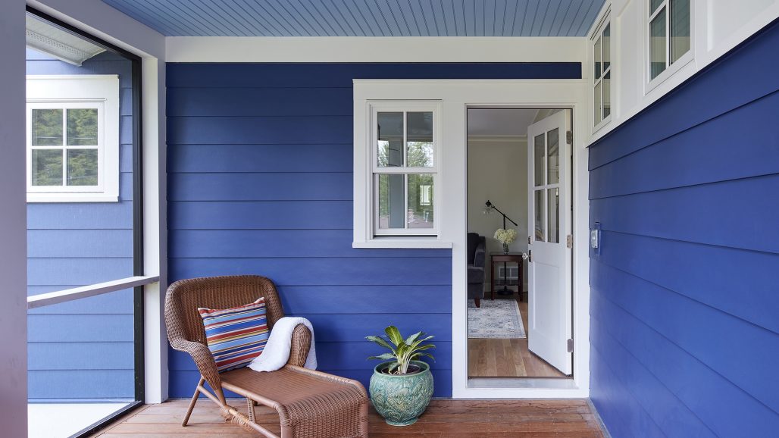
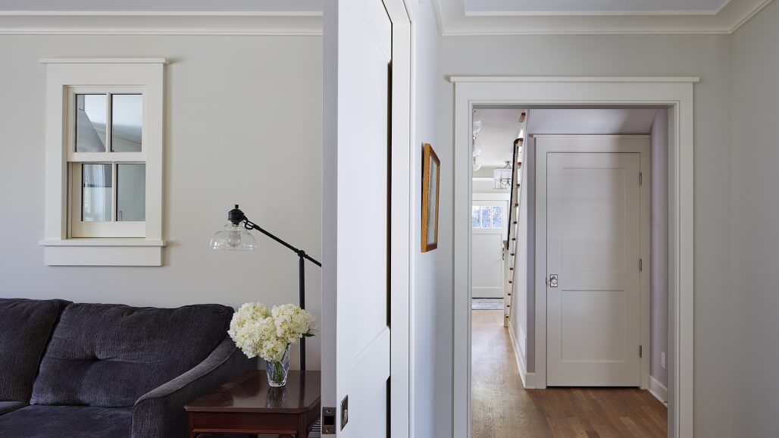

PROJECT TEAM
Christine L. Albertsson, AIA, CID, NCARB, Partner; Emily Pressprich, Assoc. AIA; Michael Burgoyne, Architect
PHOTOGRAPHY
Corey Gaffer

OF NOTE
- Despite the challenging narrow lot, we achieved an attached garage, workable driveway, and interior spaces flooded with southern light

