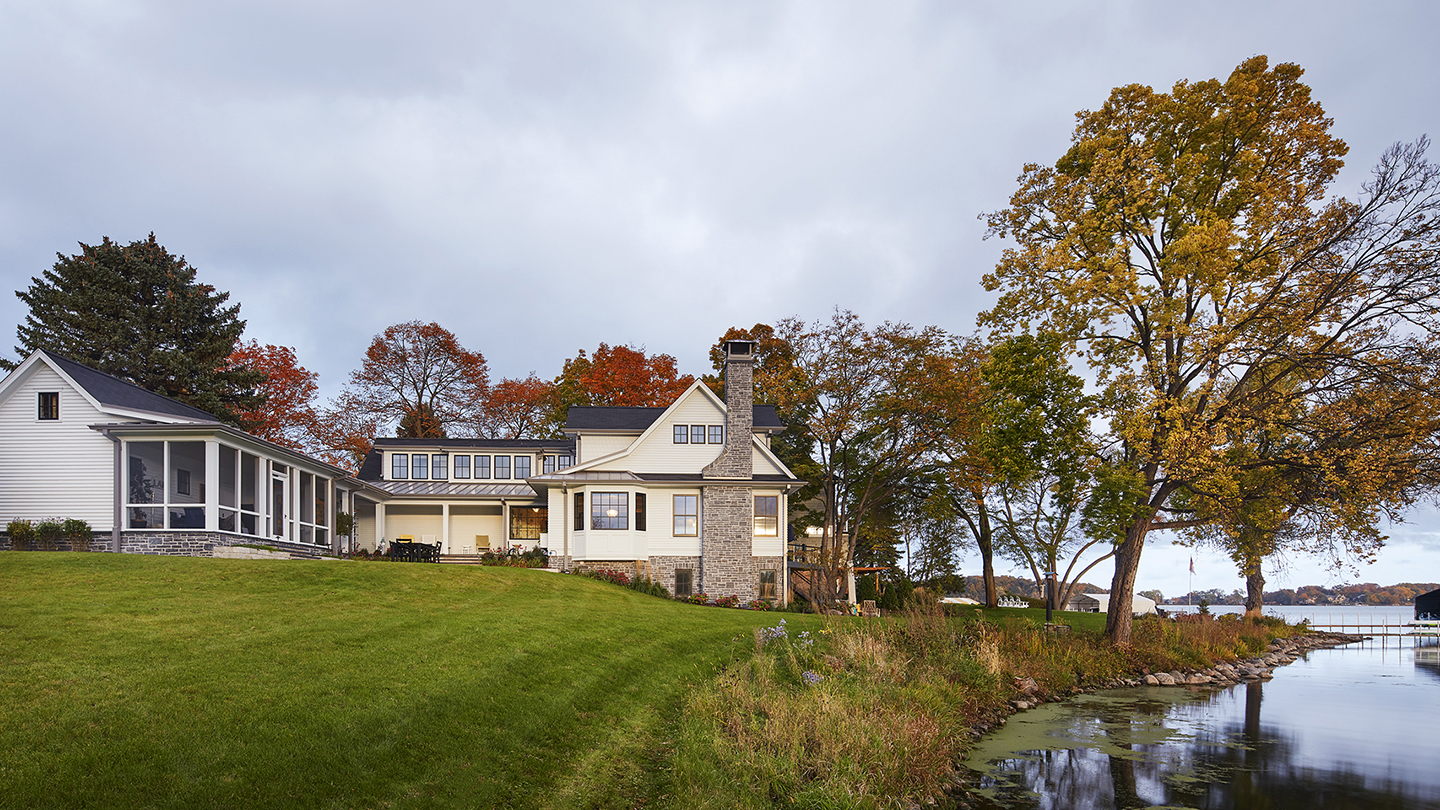MINNETRISTA RESIDENCE
MINNETRISTA, MINNESOTA
Located on a quiet bay at the westernmost end of Lake Minnetonka, this new lake home is a place for gathering. While the former cottage on the site was used just as a weekend getaway, the homeowners desired to make a permanent move to the lake to enjoy retirement and the beauty of the site with their children, grandchildren, and friends. To make room for the new, larger home, the original cottage was moved to their adjacent lot to serve as a family guesthouse. This repositioning created an open greenspace along the shoreline, shared between the two structures.
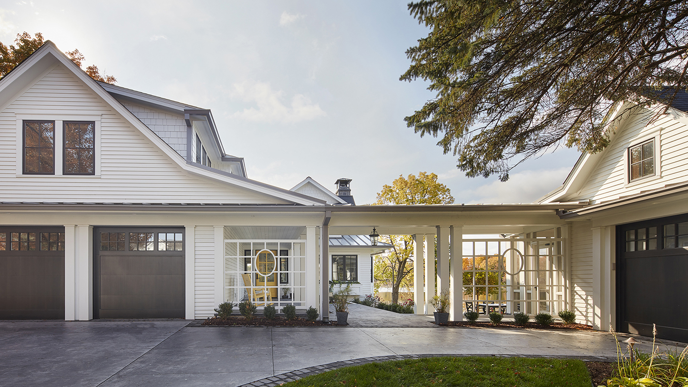
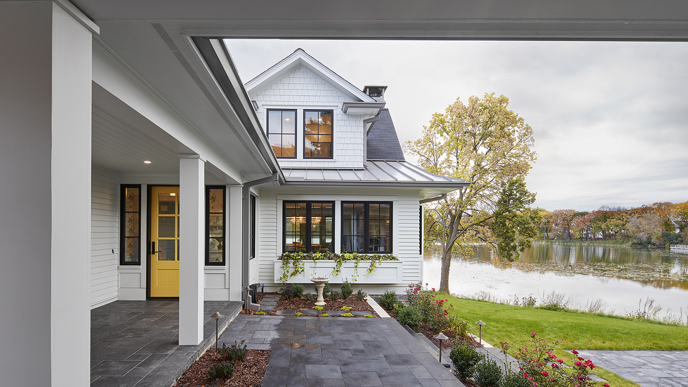
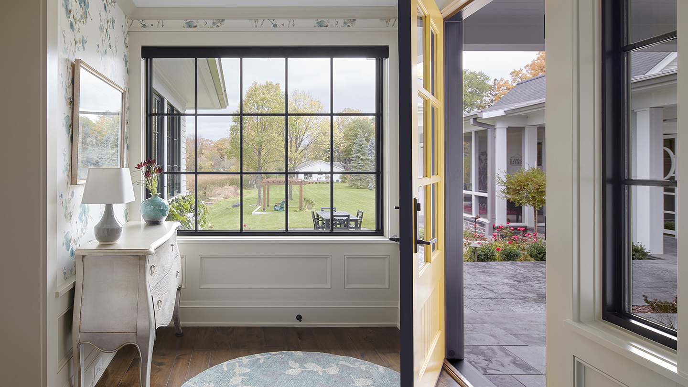
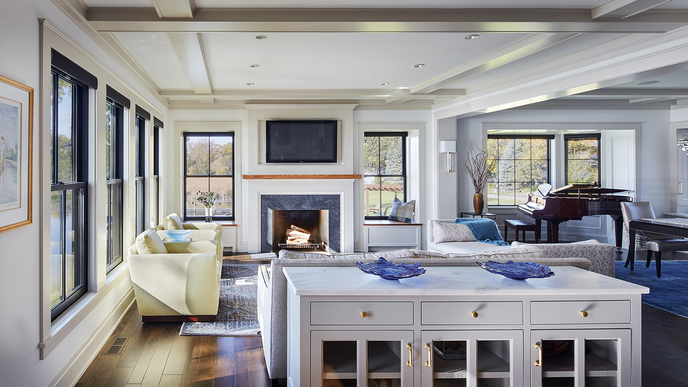
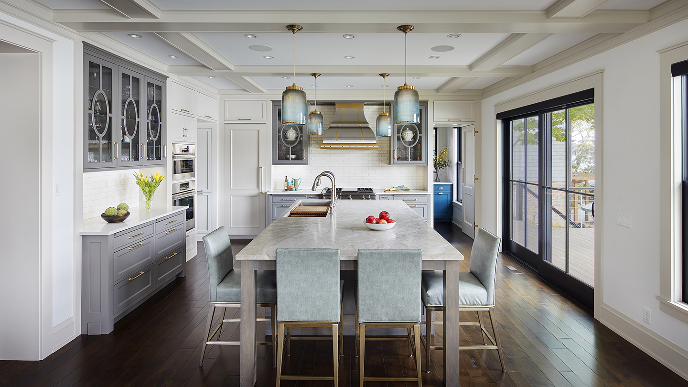
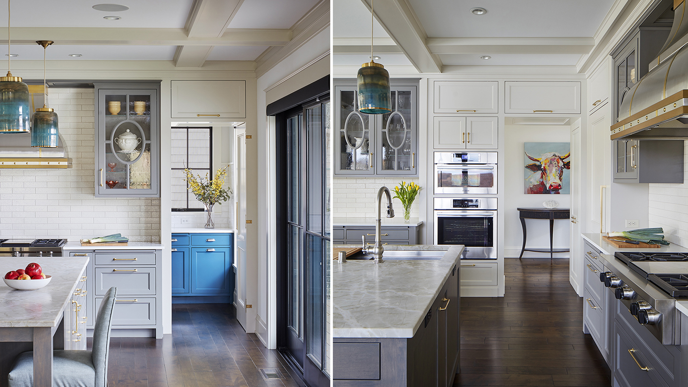
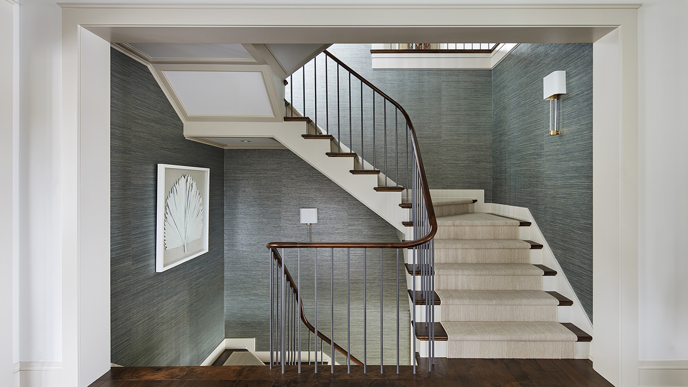
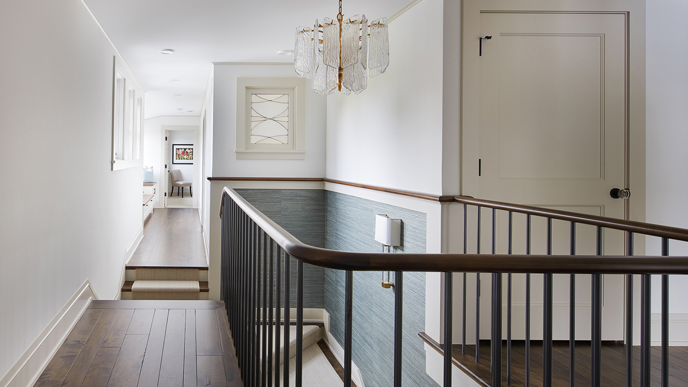
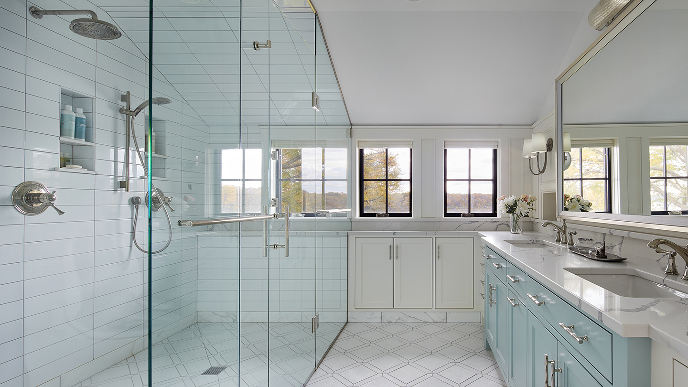
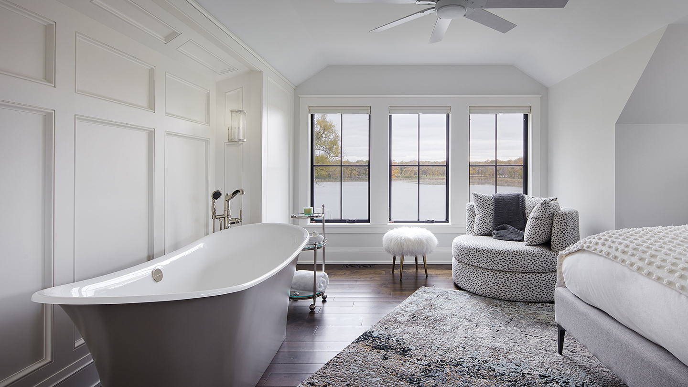
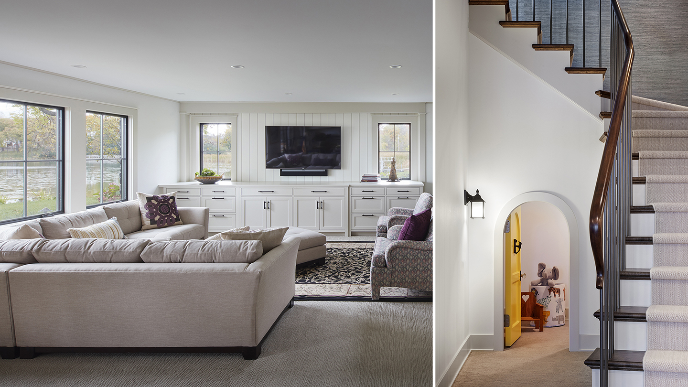
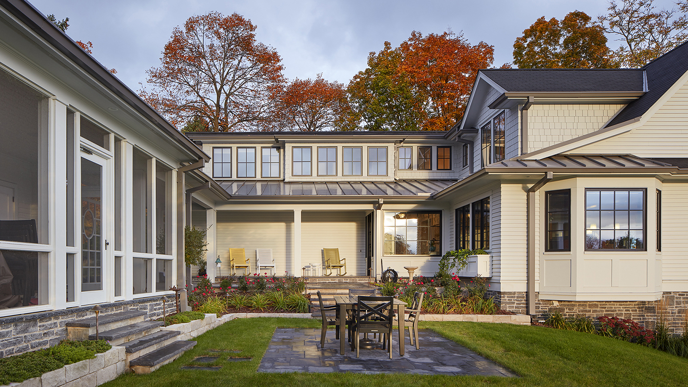
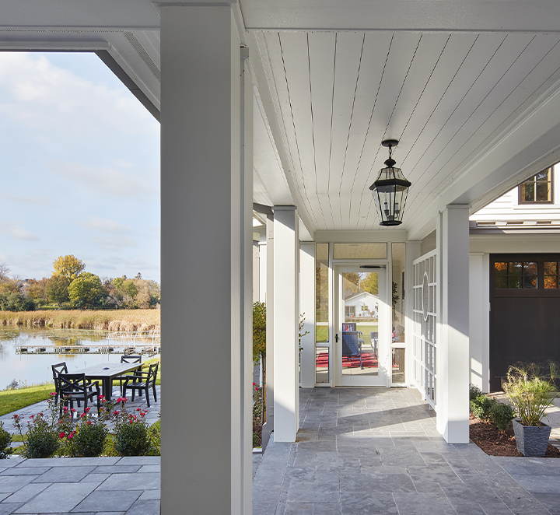
PROJECT TEAM
Todd P. Hansen, AIA, CID, Partner; Mark E. Tambornino, AIA, Partner; Amanda Chial, AIA, LEED GA
PHOTOGRAPHY
Corey Gaffer
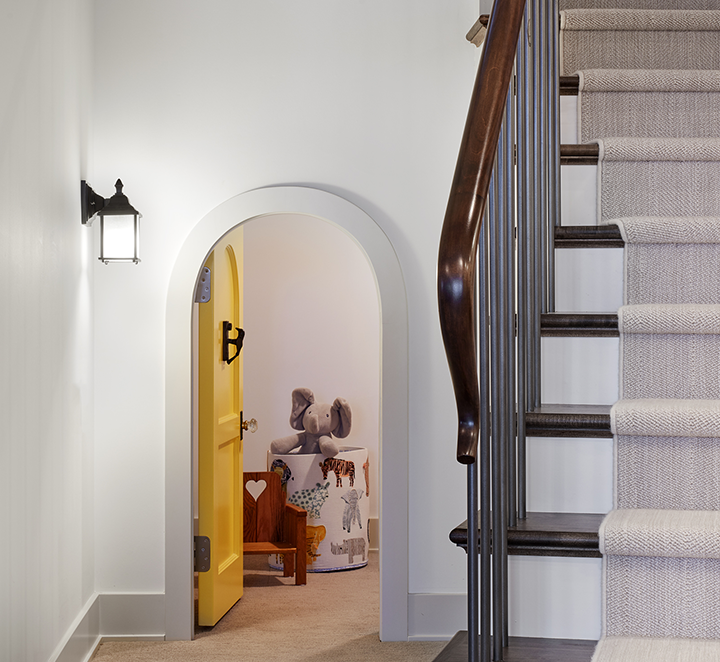
At the new house, one garage stall and a screened porch were separated from the main structure to create an entry courtyard and garden, which frame the view of the common greenspace and bay beyond. Inside, the main living spaces look out onto the lake and, while the rooms are all open to each other for larger gatherings, beams and architectural details along the ceiling plane appropriately scale down each space for daily living.
OF NOTE
- Behind the open main kitchen is a full prep kitchen.
- Storage closets are stacked on each floor to house a future elevator, allowing the couple to age in place.

