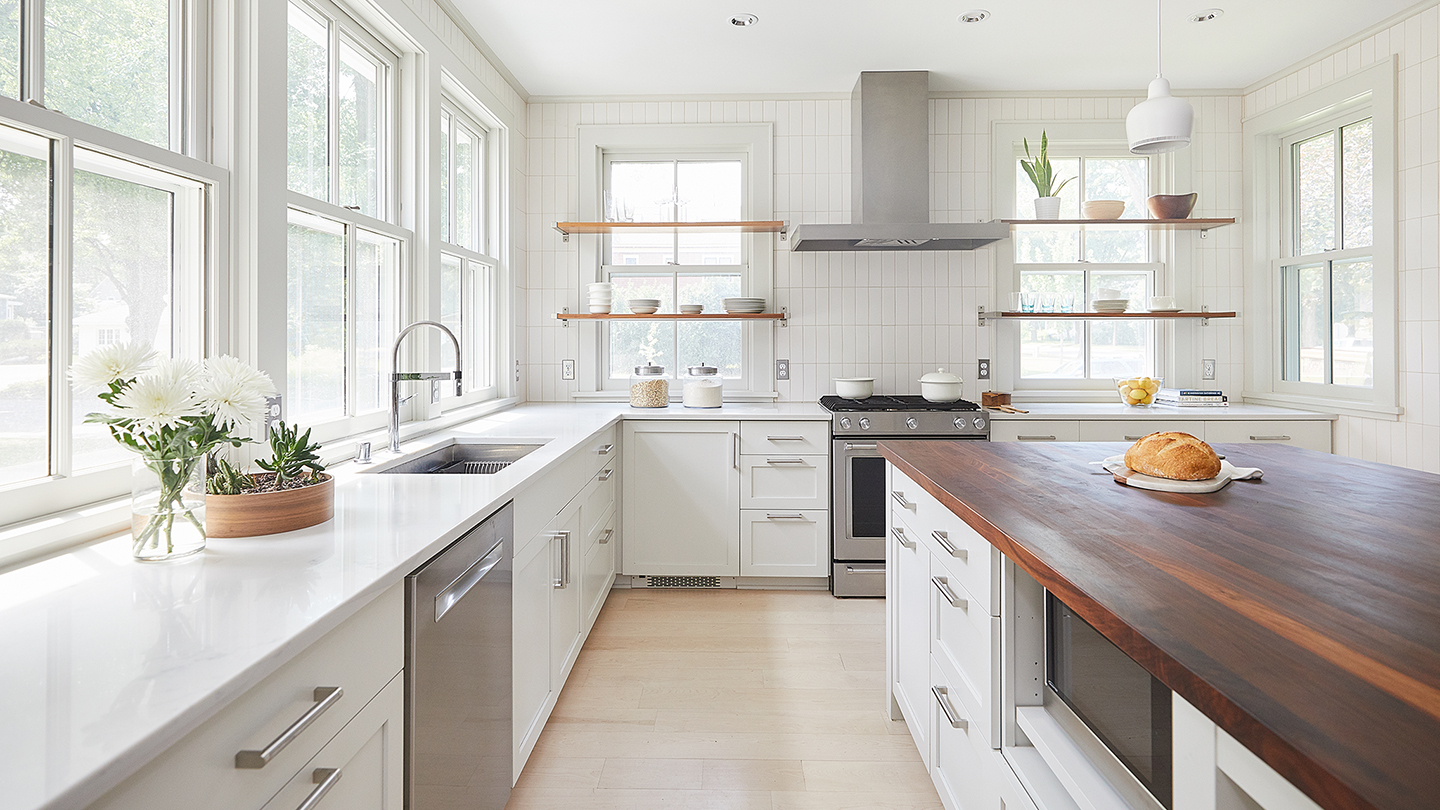SCANDINAVIAN SIMPLICITY
NORTHFIELD, MINNESOTA
The goal for this project was to convert a dark main level with spaces that lacked purpose and clarity into a simple and utilitarian gathering place centered around a kitchen where the family of five could proudly cook, socialize, and create meaningful memories.
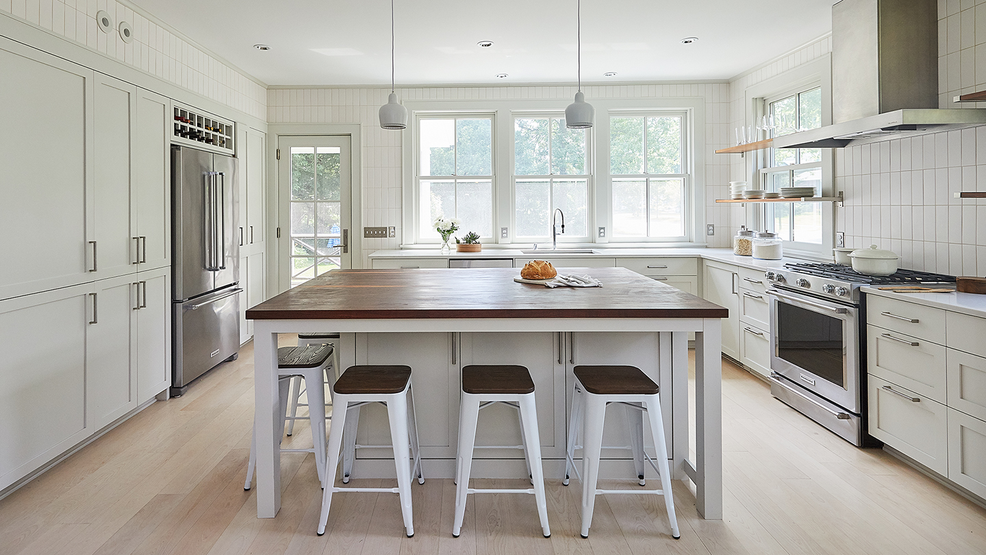
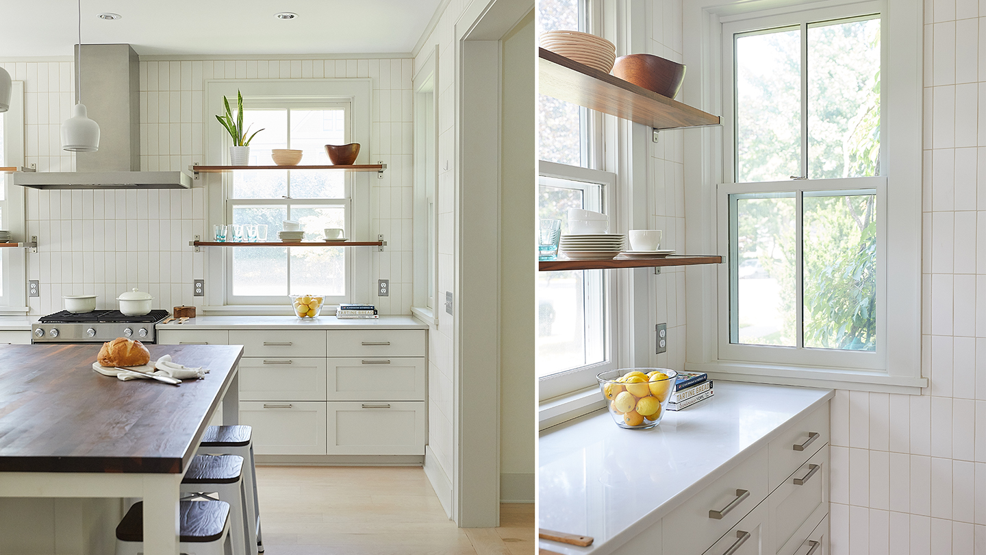
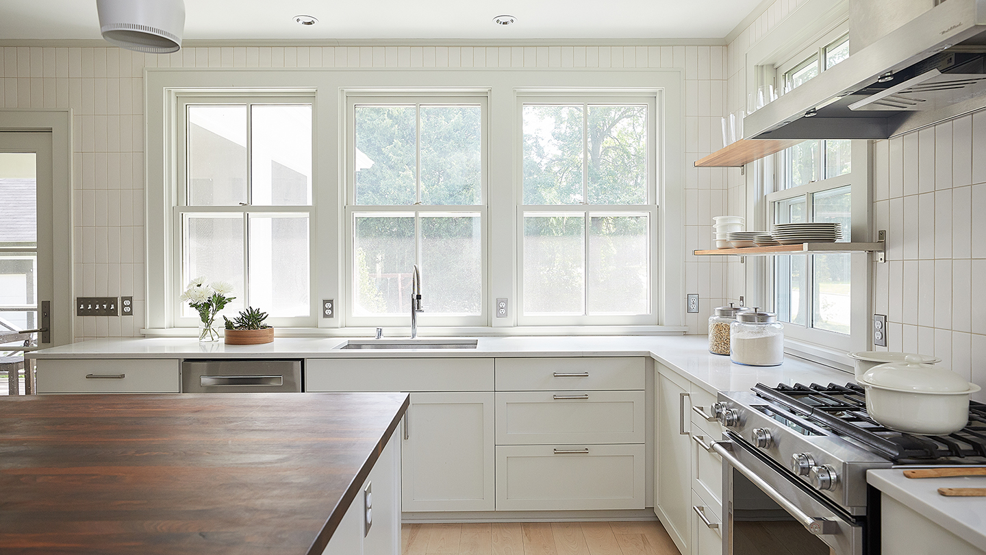
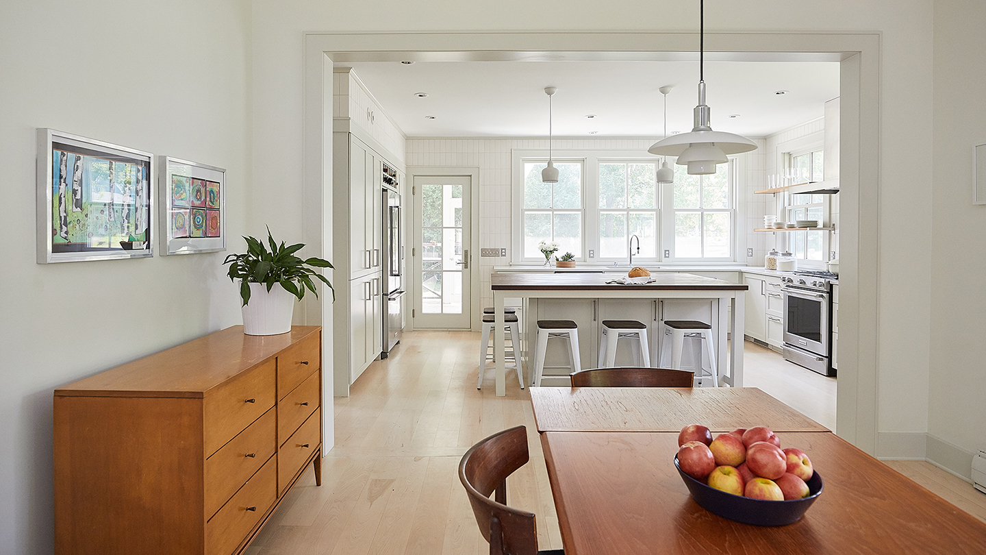
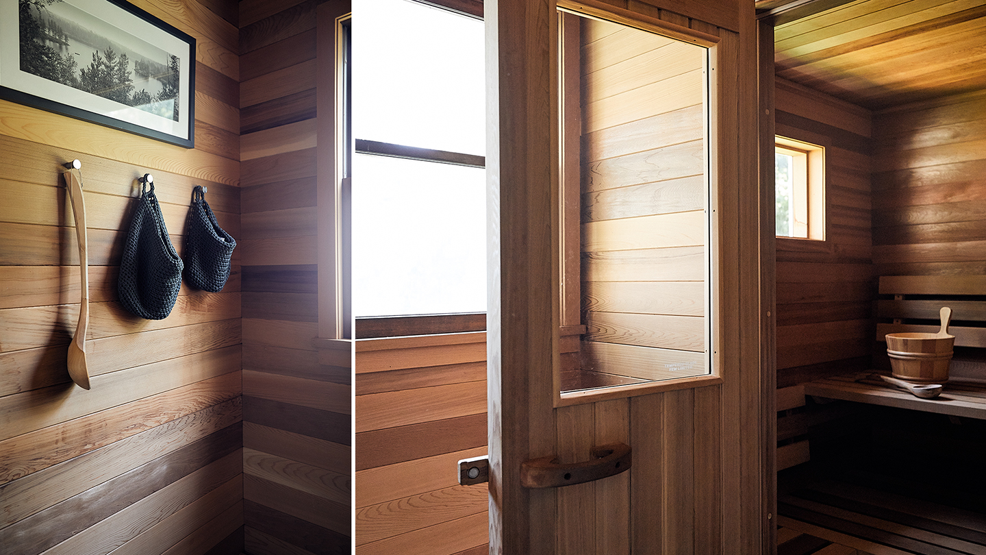
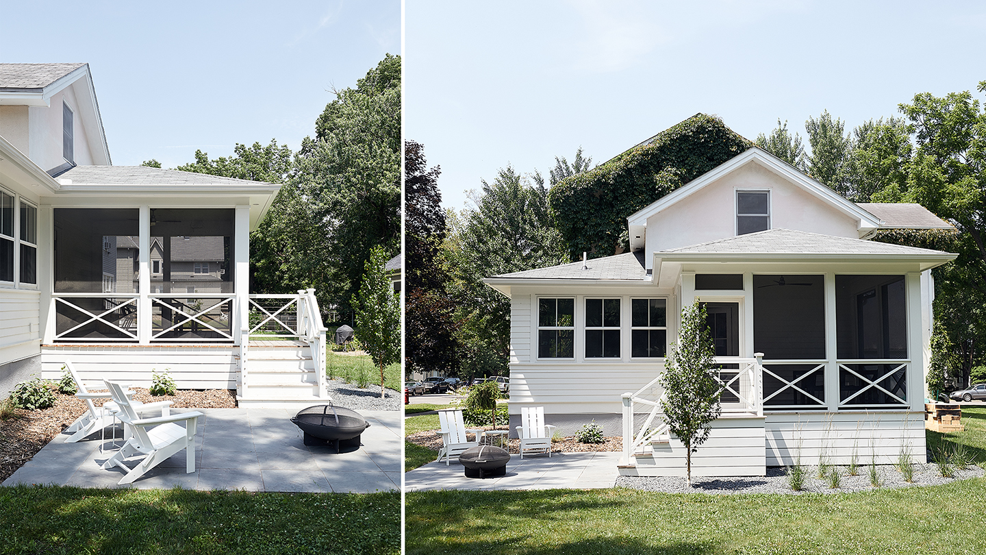
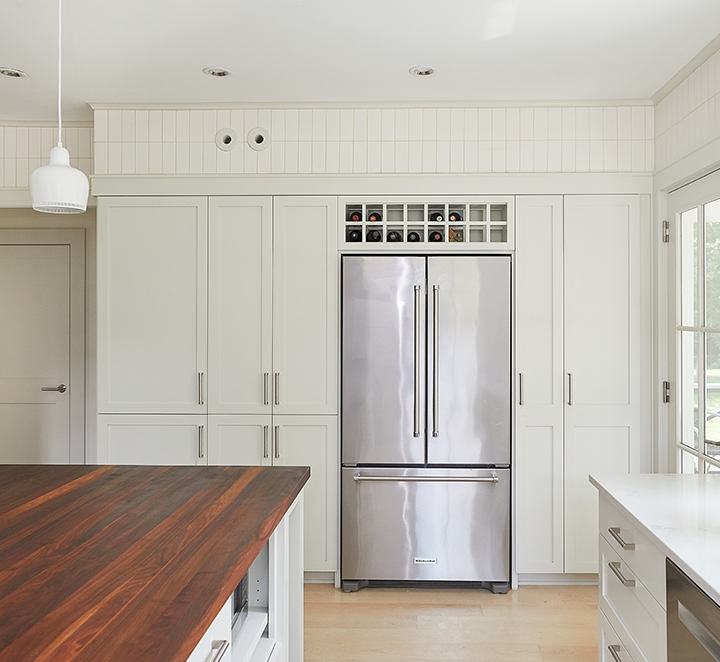
PROJECT TEAM
Todd P. Hansen, AIA, CID, Partner; Abigail Merlis, Assoc. AIA; Paul Harms, Assoc. AIA
PHOTOGRAPHY
Wing (Ta) Ho
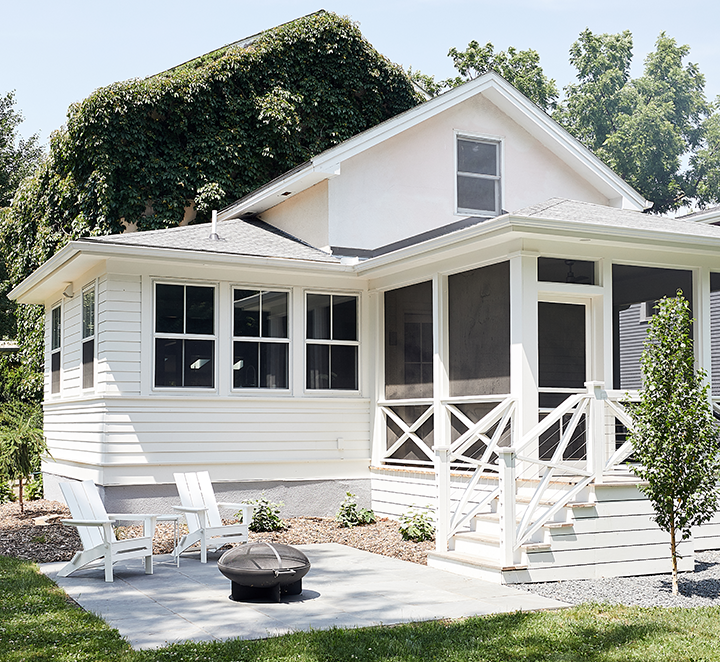
Expanding the existing sequestered kitchen into the underutilized dining room allowed for the addition of large south-facing kitchen windows, lovingly flooding the space with natural light. With a blend of custom and IKEA cabinets and a large, walnut-topped island, the kitchen now provides ample storage and a place for the family of five to come together each day.
OF NOTE
- Scandinavian roots influenced the careful selection of materials: subtle hues, soft woods, unexpected vertical tile, and the play of glass and light.
- A former laundry room was given new life as a cedar wrapped sauna.

